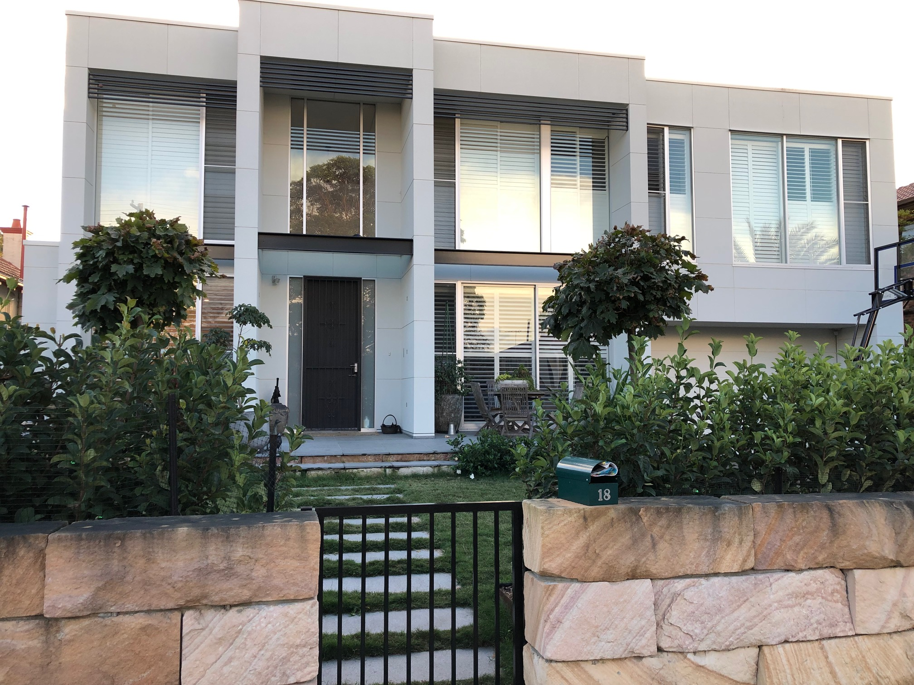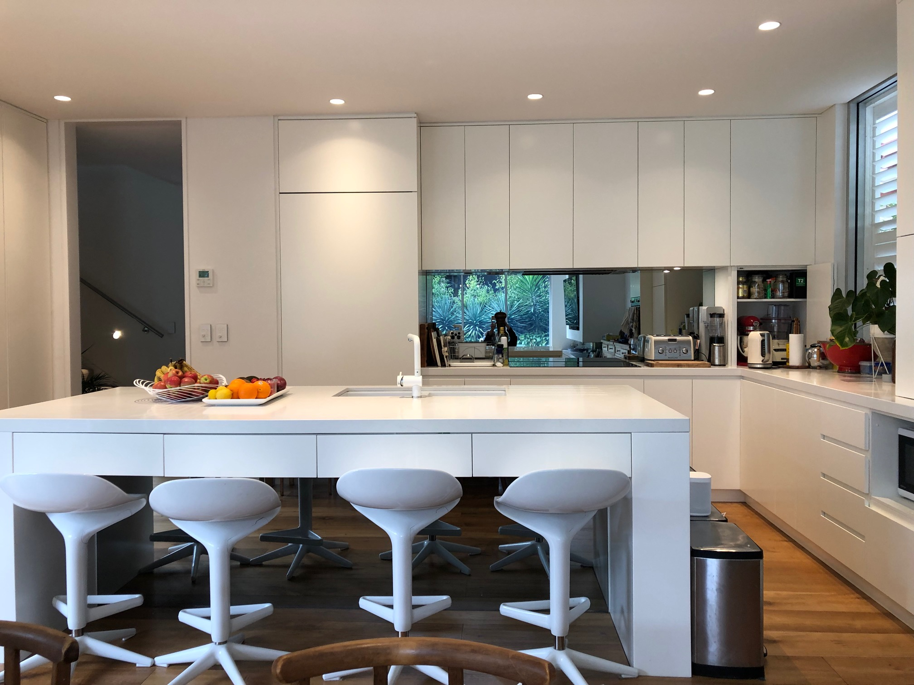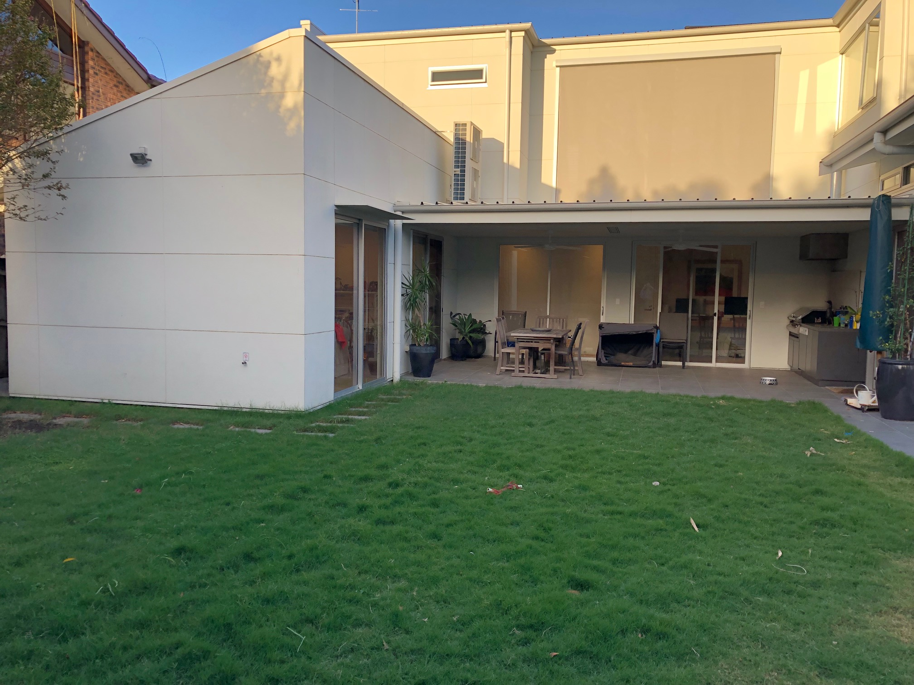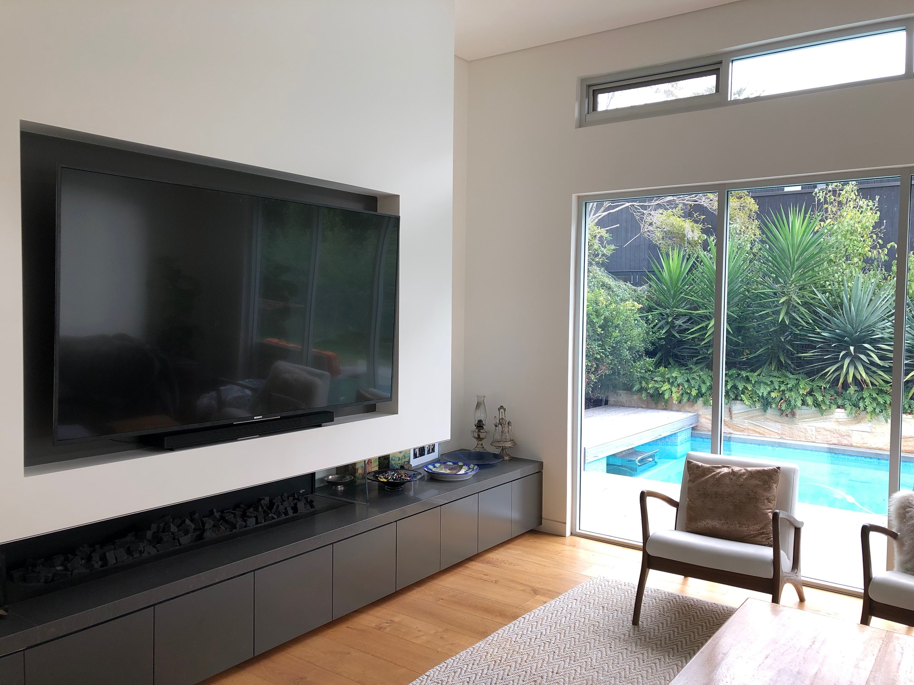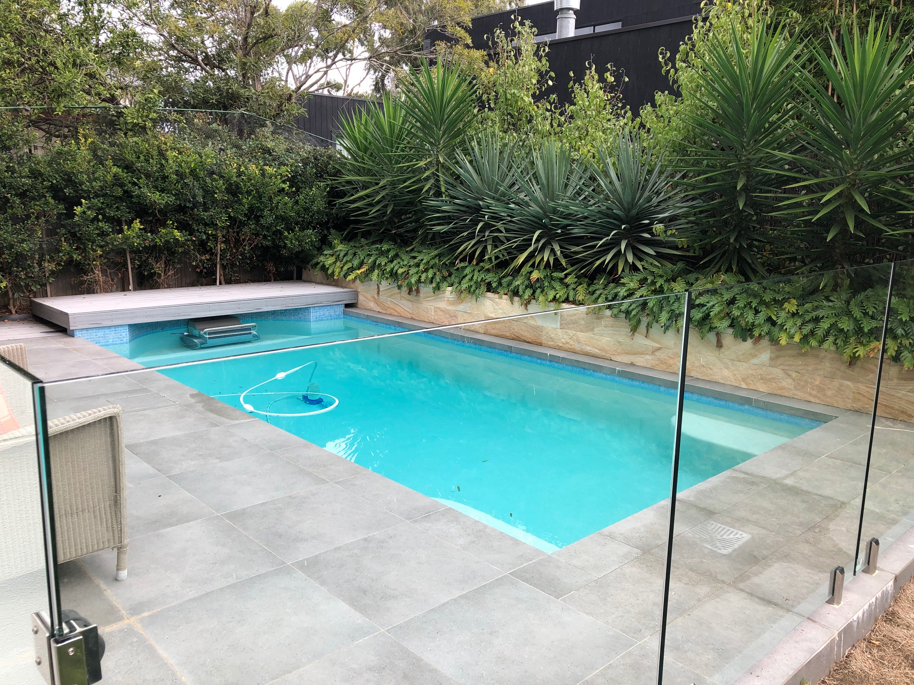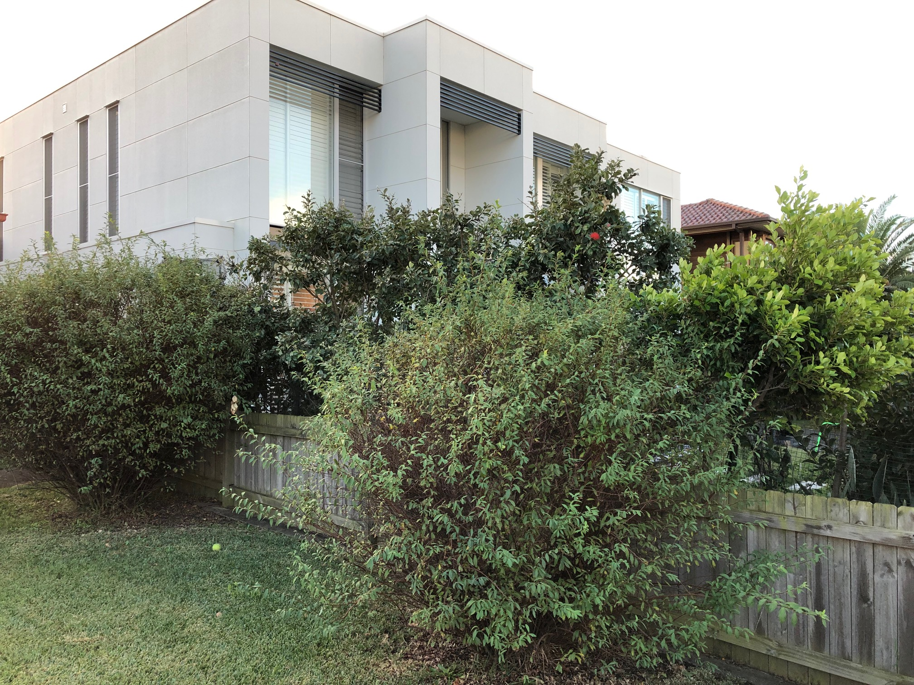A & A Construction has extensive experience in bespoke housing and commercial buildings through out the Sydney Area. We offer design & building services in a broad range of projects from knockdown rebuild of luxury homes, duplexes and attached dwelling as well as extensions & renovations of existing buildings. In addition we have designed, developed and built a number of commercial and medium density projects such as medical centres, office buildings, residential units and terrace apartment complexes and townhouses. We have recently moved into commercial fit outs with the completion of Coffee shops, restaurants and office renovations.
Design and Construct - A few Examples
18 Pindari Mosman
This Dixon Andrews Architect designed home was built and finished on early 2017. Open plan, 6 Bedroom House wrapped around a beautifully landscaped backyard and pool. Concrete slabs connected with Dincel concrete wall system and lightweight upper floor structure with a fully automated electrical system. The external cladding is Matrix panel with insulation between to provide a better thermal mass for the structure. C-bus home automation, heated floors, electric blinds, security system, zoned ducted a/c and extensive phone, data points.
32 Redan Street Mosman
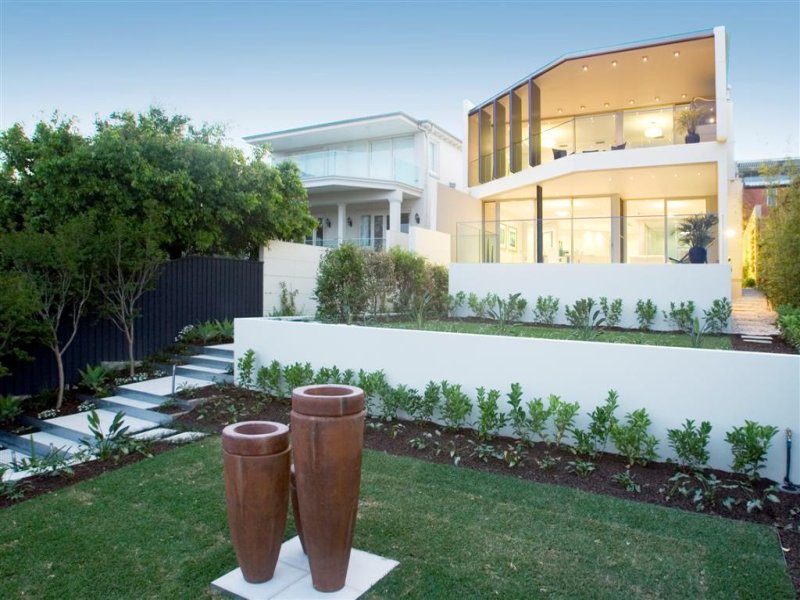
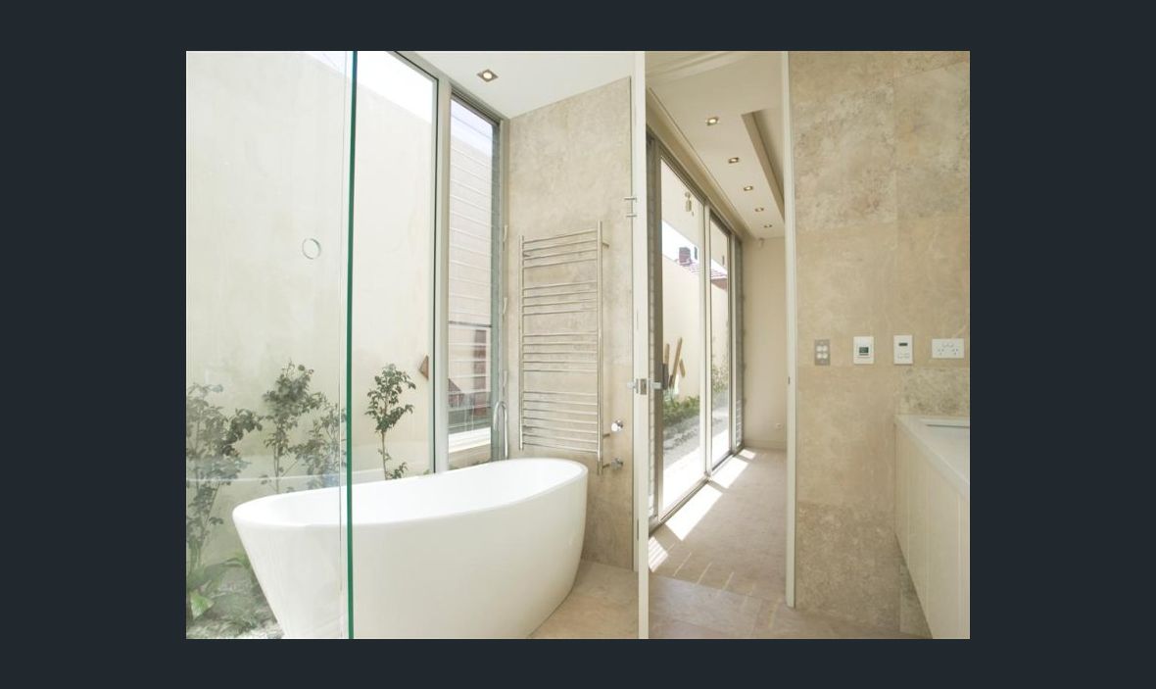
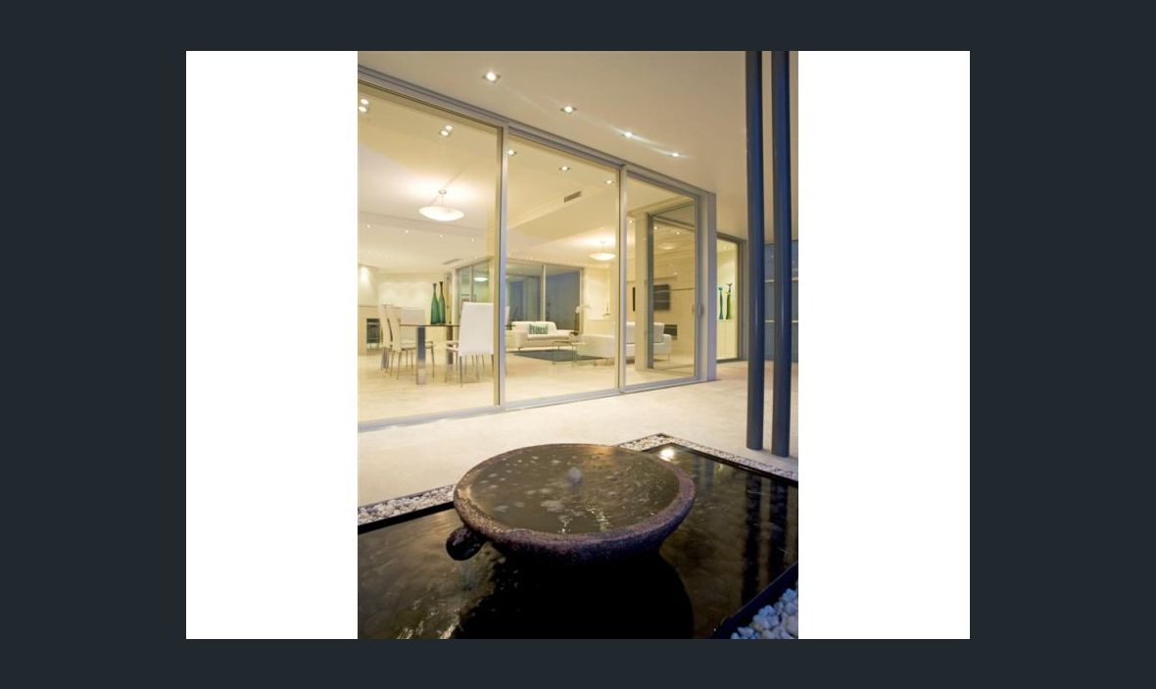
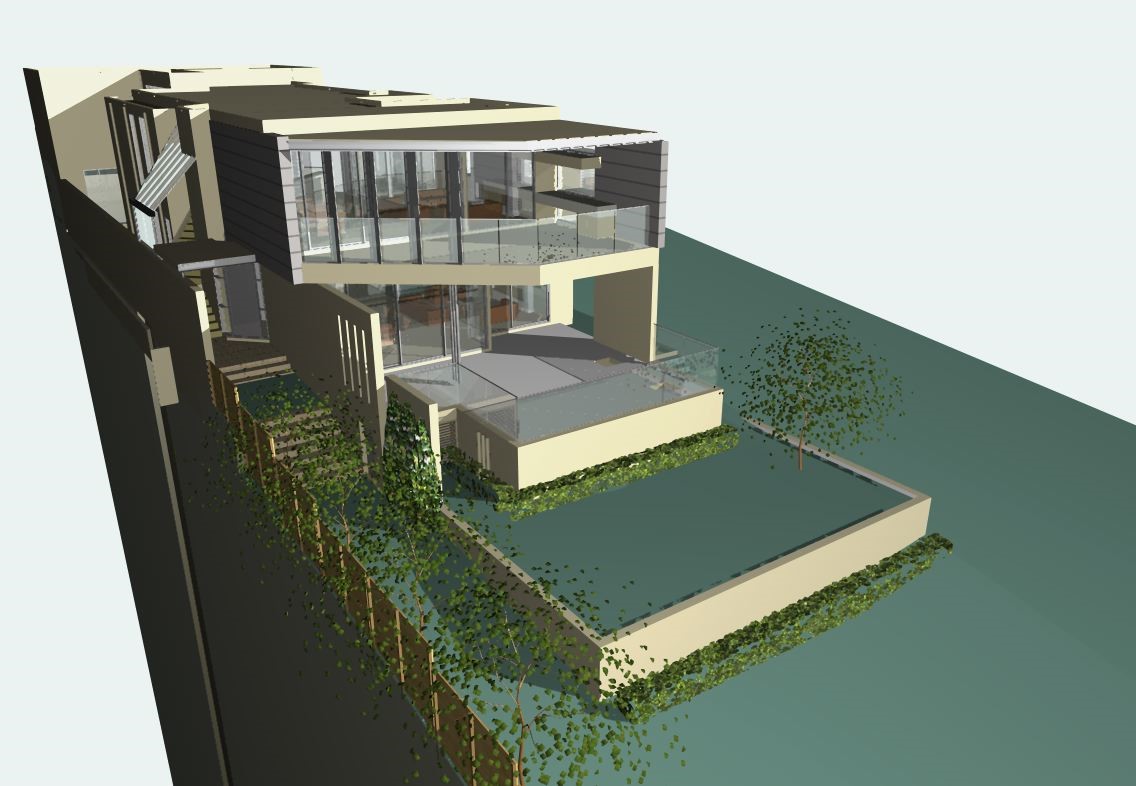
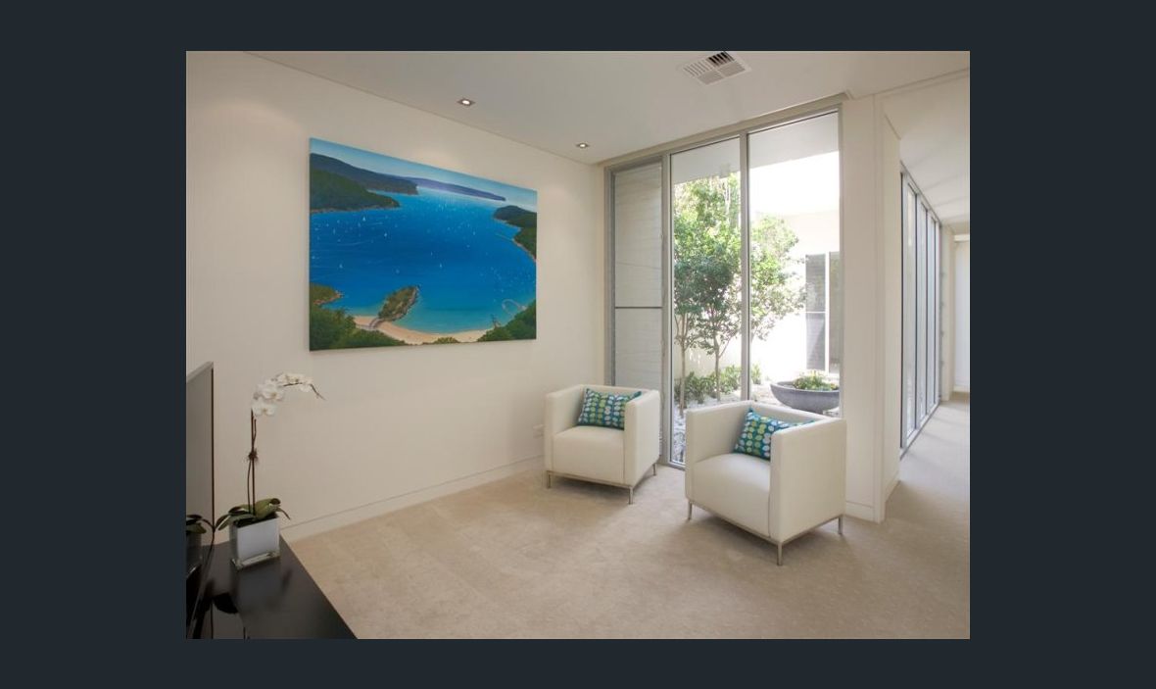
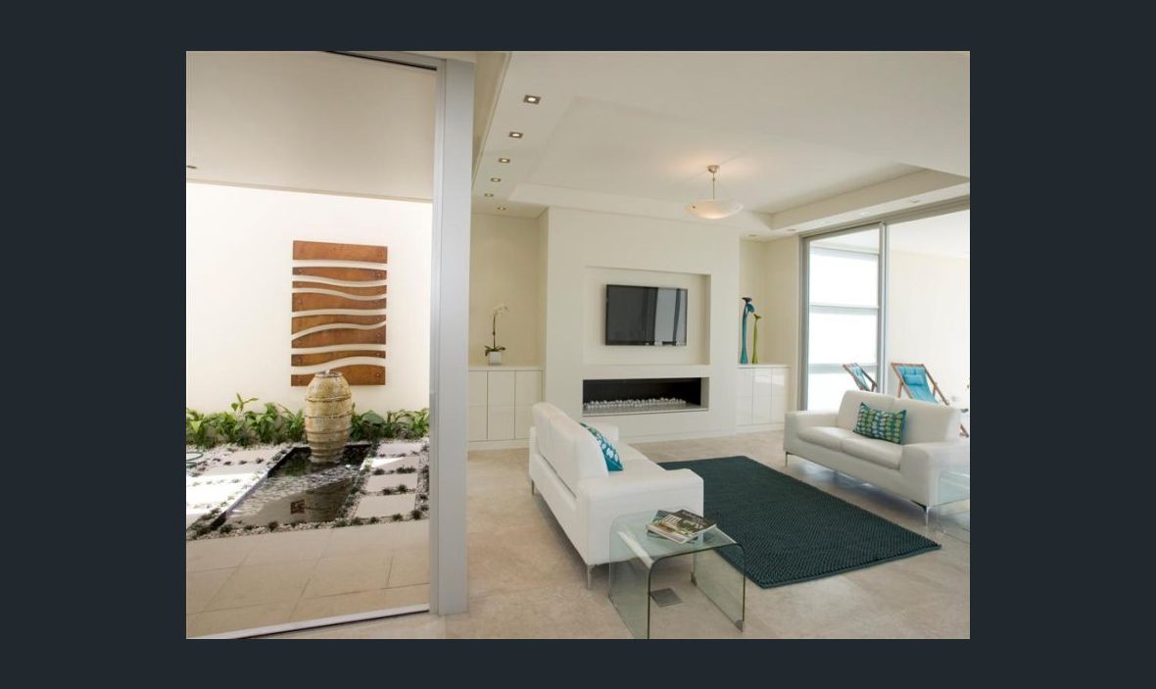
Built in 2011 on the slopes of Balmoral Beach in Mosman. Designed as two completely separate residences, the magnificent strata titled home have been designed for those who demand superior space, total privacy and utmost luxury. Every lifestyle convenience has been considered, no expense has been spared in the creation of this unique, contemporary residence.
Garden Apartment: 503sqm total includes terrace, gardens & courtyards. 4 bedrooms, multi-use media and TV areas, 3 bathrooms includes 2 ensuites, private lift from the double lock up garage, huge, full width terrace off the living area, private lawn area on title, huge store/cellar, laundry.
This home features complete privacy with private access from individual double lock up garages. There are no shared driveways, carparks, stairs or lifts - only the visitor's entry is shared. Sophisticated C-bus systems, security, light, climate control, private level access from individual double lock up garages, remarkable kitchens that smoothly integrate with the living areas and feature imported appliances, huge terraces and internal courtyards that trap the light and enhance the breezes, Real Flame fireplaces, exquisite built-in cabinetry, high coffered ceilings, underfloor heating in all internal tiled areas
61 Muston St Mosman
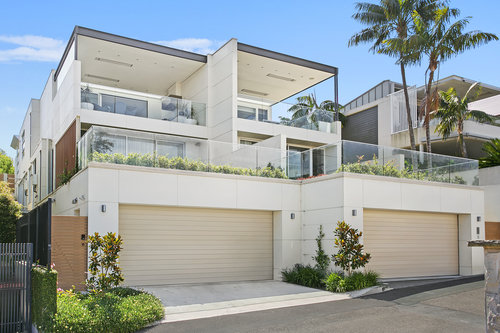
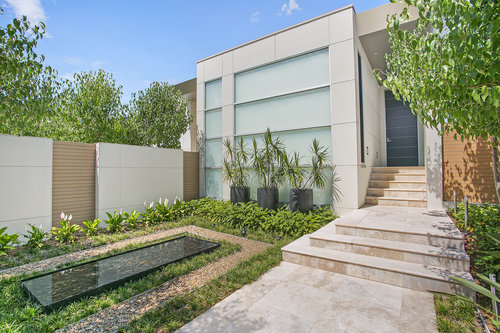
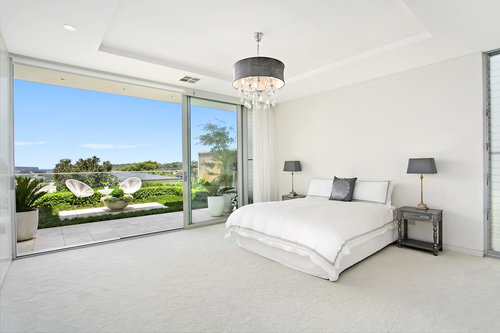
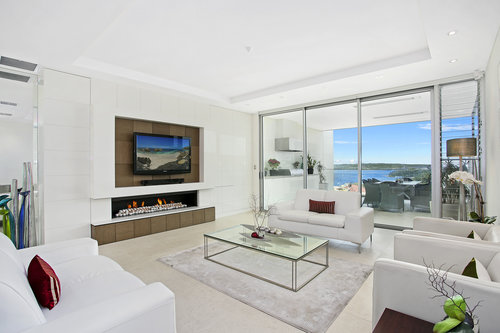
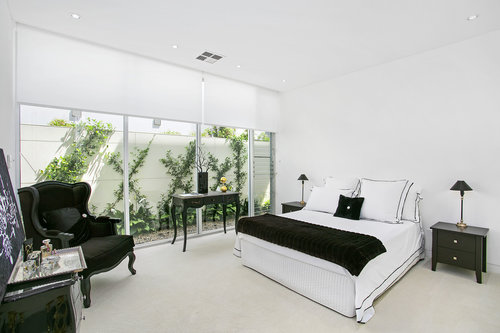
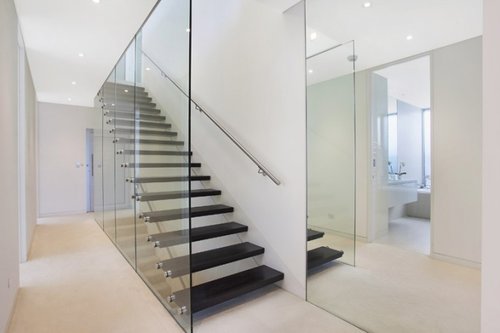
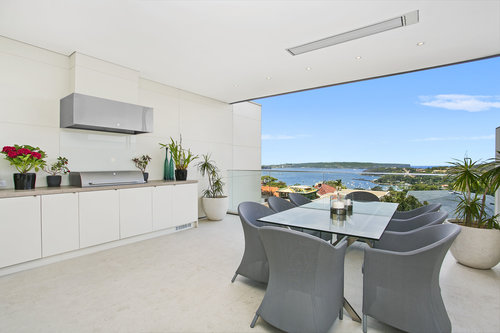
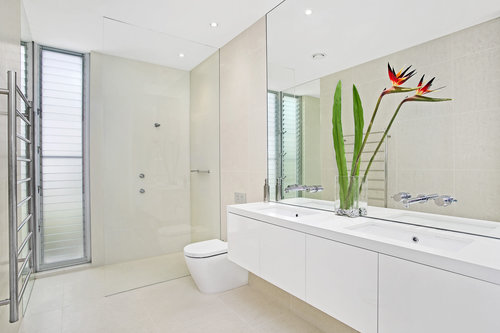
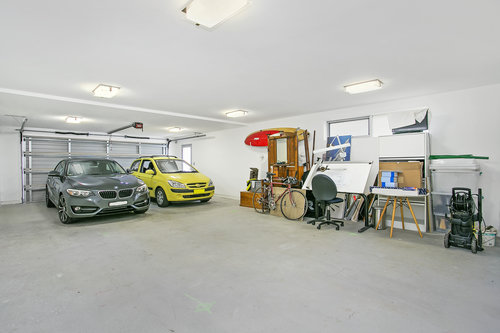
Showcasing the most desirable open-plan living, the dining and living rooms open onto the most spacious undercover terrace, ensuring the wonderful views are captured from every room. There are four large bedrooms including separate accommodation or home office on the lower level. Add to this vast storage, a lift across all levels and outstanding garaging for four cars, wine cellar and the latest technology throughout, making it undoubtedly one of Mosman's finest. It's a quick level stroll to Mosman Village and walking distance to Balmoral's magic shores.
Features:
- Sleek, contemporary lines provide instant visual impact whilst security is assured with its gated entry and intercom access
- Over-height coffered shadow line ceilings, cantilevered stairs and full height expanses of glass add to the sense of light, luxury and space
- Open plan design at its finest is on display in the sprawling and free flowing living with panoramic gas fireplace, dining and high-end gourmet kitchen
- The stone wrapped kitchen is a study in style and functionality featuring streamlined concealed cabinetry, double ovens and an induction cooktop
- Gass sliders retract to the vast entertainer's deck with magnificent open vistas, a comprehensive outdoor kitchen with built-in BBQ and heat lamps
- Study with north facing garden is perfectly positioned near the entry of the home and close to the powder room
- 4 large bedrooms all with a wall of floor to ceilings robes. The master has direct access onto the garden terrace with harbour views
- The extremely generous 4 car garage with storage is accessed via Redan Lane
- The lower level features a large 4th bedroom/home office or rumpus option with ensuite, storage rooms, cellar and concealed 5000L water tanks
- C-bus home automation, heated floors, electric blinds, security system, zoned ducted a/c and extensive phone, data points

